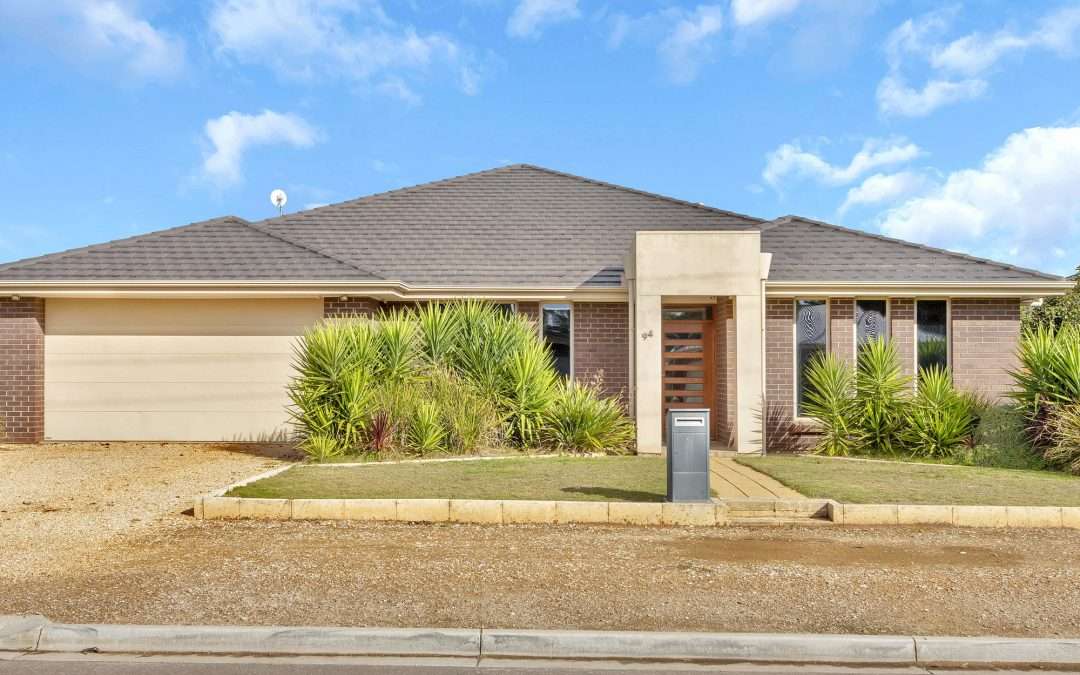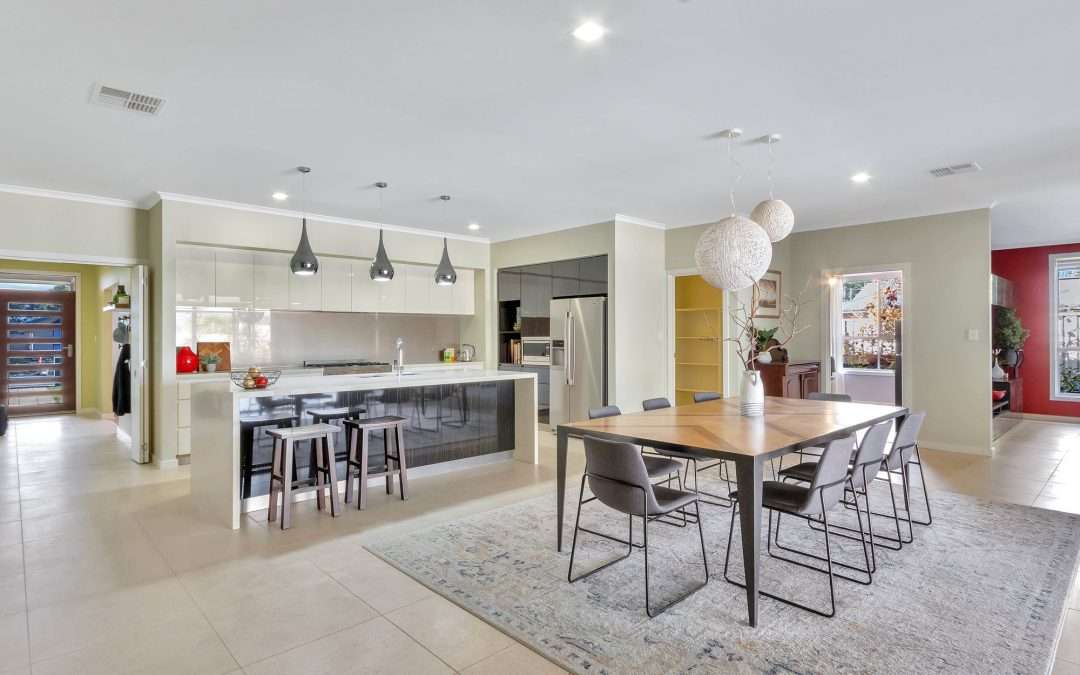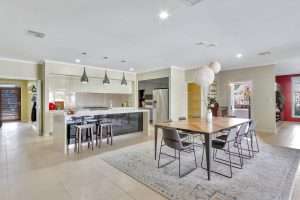Originally built in 2010, this home located on Kalimna Road, Nuriootpa is stylish, modern, offers generous proportions and is move in ready…….
Why we love this home and you will too….
• 3 spacious living areas with the ability to turn the front living area into a great work space (with doors that close the space from the rest of the house creating privacy) as well as a 3rd toilet and basin. This area could also have doors added and be used as a 5th bedroom.
• Mirrored tinting to the front windows and some side windows
• Natural limestone look matt finish tiles throughout the main living areas
• Spacious entry to the home with high ceilings throughout
• Oppulent master suite with his and hers walk in robes and large ensuite featuring a rainfall shower head, double vanities, heated towel rail with timers/heat control and toilet.
• Ducted heating/cooling throughout
• Gas instant hot water
• Slow combustion wood heater
• Swoop internet (fast connection great for working or running a business from home)
• Open plan custom built kitchen which features Caesar Stone waterfall island bench with inbuilt double sinks, full length glass splash back, LED lights under the overhead two pack cupboards as well as coloured lighting installed under the island bench, soft closing drawers, 3 cutlery drawers, in built spice racks, 900ml SMEG oven with 5 burner gas cooktop, inbuilt microwave (included in the sale), space for a double fridge with plumbing, 3 feature pendants and hidden storage throughout.
• If the features in this kitchen haven’t impressed you yet – then this house also offers a walk through pantry (with internal access from the double garage) with so much pantry storage as well as room for a chest freezer!!
• 2 further living areas adjoin the open plan dining area (one with built in cupboards and shelving) which creates great zones for family living and entertaining
• With entertaining in mind this house gives you further opportunities to be able to effortlessly move between the living areas and the undercover alfresco area with PVC cafe blinds, shiplap decorative ceiling and a freestanding BBQ area with a built in range hood.
• Spacious laundry room with inside clothes line. The laundry area also creates easy access to the undercover wood storage area as well as the privacy pergola (with sound proofing) and featuring a vertical garden.
• A further 3 bedrooms are also on offer within this stunning home. 2 bedrooms at the rear of the home offer built in robes and share the family bathroom.
• The last bedroom offers a unique and versatile design, as it adjoins an office area (or could be used as a playroom or dressing room).
• Lastly the property offers a corner allotment, which allows easy access through double gates into the rear yard. If you are looking to add a pool or a larger shed to the property, or simply to have room to store your RV motorhome or caravan, then this versatile property offers you so many options…….its up to you…..
This is a house that offers so many features and upgrades and has been thoughtfully designed and presented for versatile retirement or family living.
To arrange a private viewing of the property or to simply register your interest contact Sara La Nauze on 0407 775 951 or 8564 3884.
DISCLAIMER: All information provided (including but not limited to the property’s land size, floor plan and floor size, building age and general property description) has been obtained from sources deemed reliable, however, we cannot guarantee the information is accurate and we accept no liability for any errors or oversights. Interested parties should make their own inquiries and obtain their own legal advice. Should this property be scheduled for auction, the Vendor’s Statement can be inspected at our office for 3 consecutive business days prior to the auction and at the auction for 30 minutes before it starts.
Property Features
- House
- 4 bed
- 2 bath
- 2 Parking Spaces
- Land is 963 m²
- Floor Area is 326 m²
- 3 Toilet
- Ensuite
- 2 Garage
- 2 Open Parking Spaces









