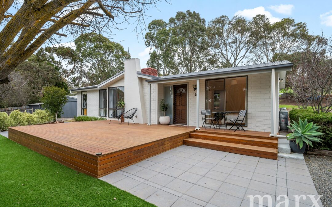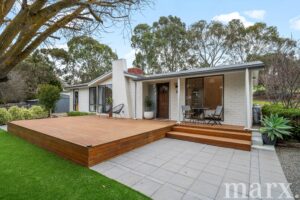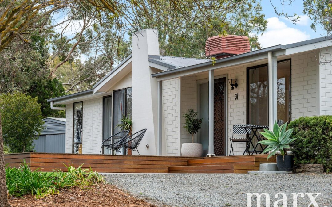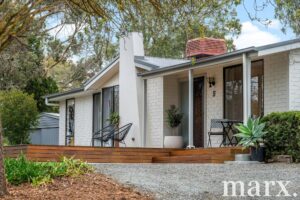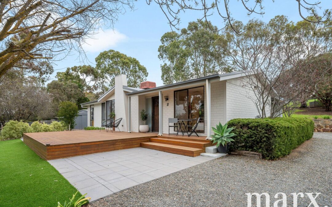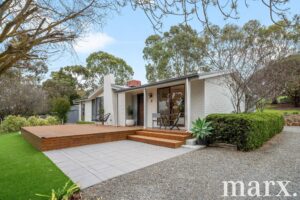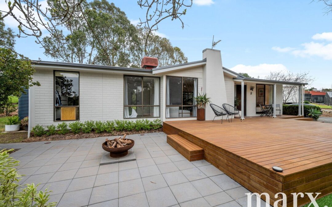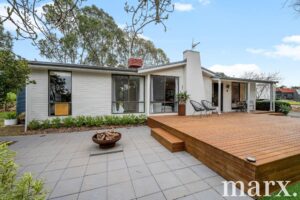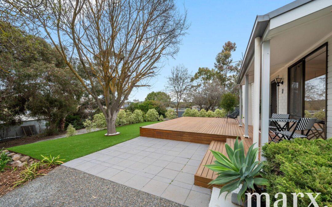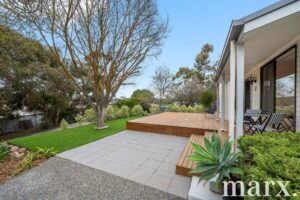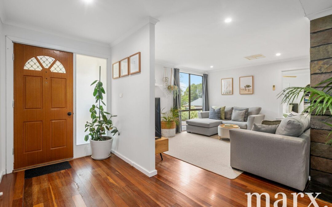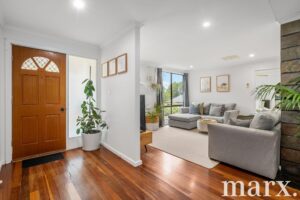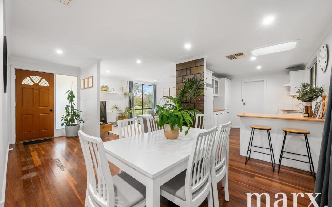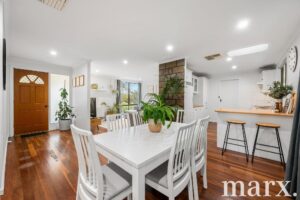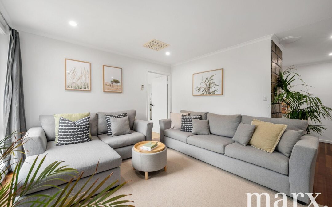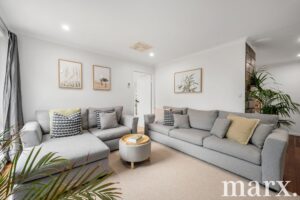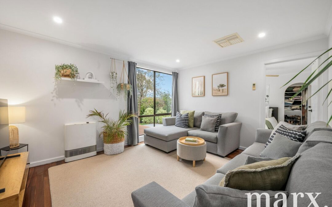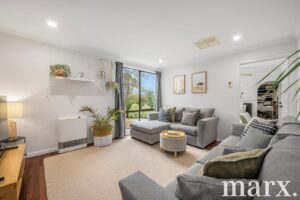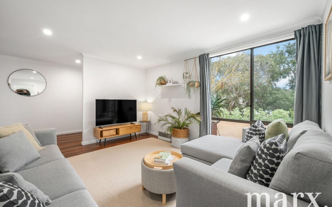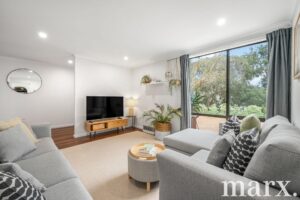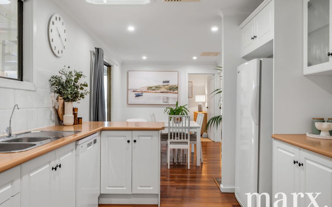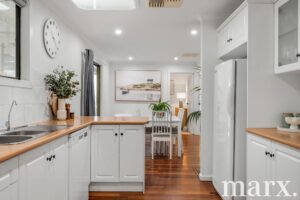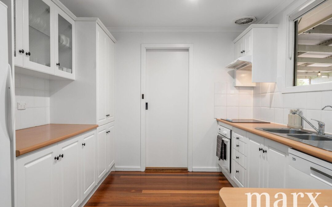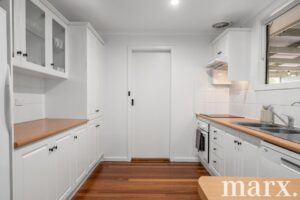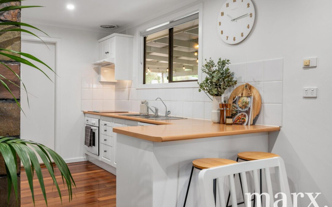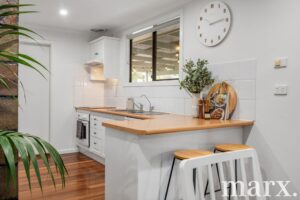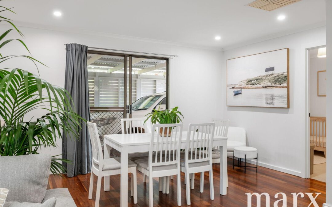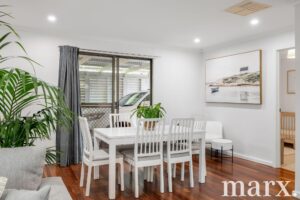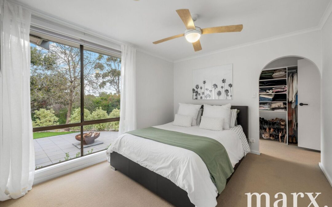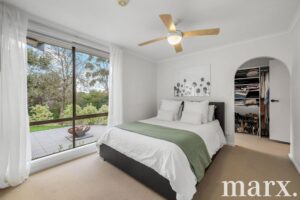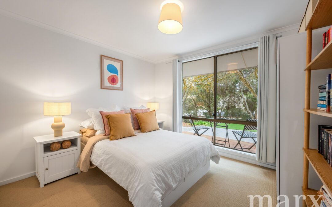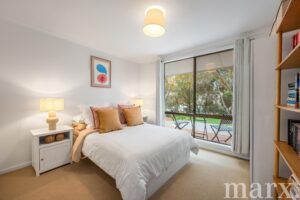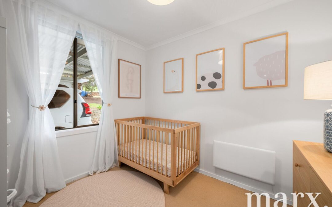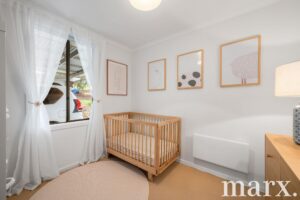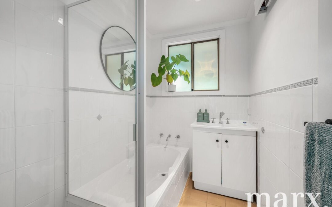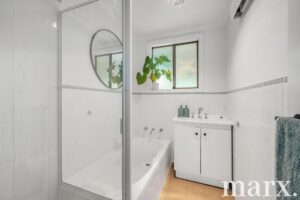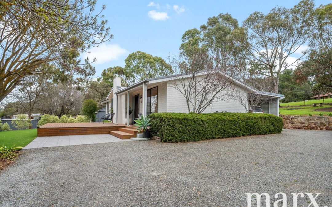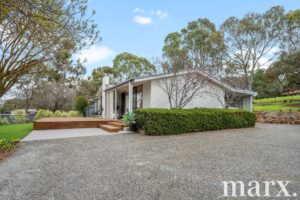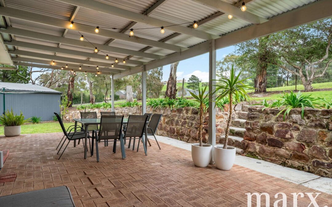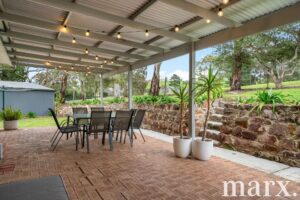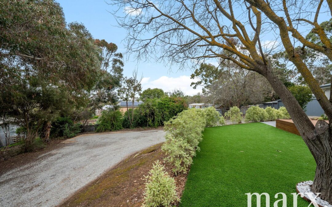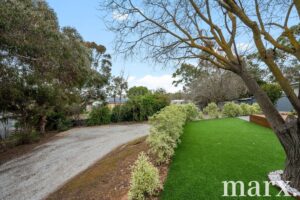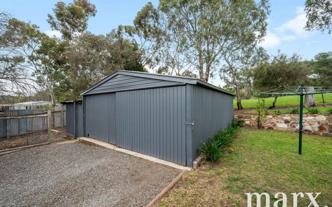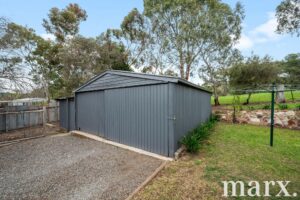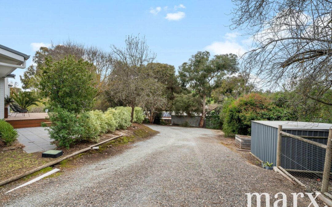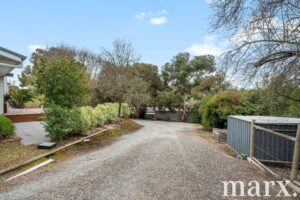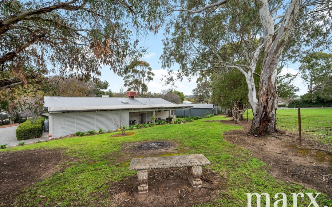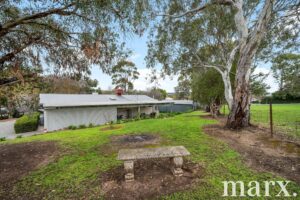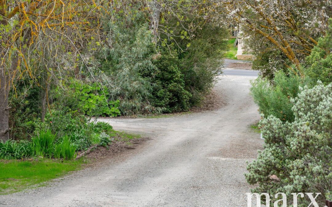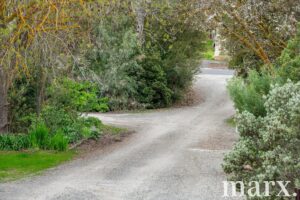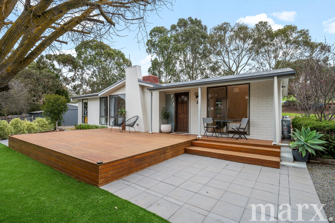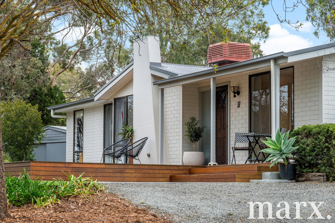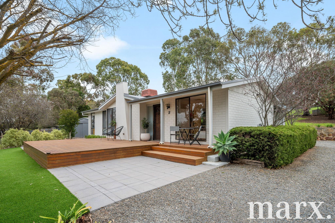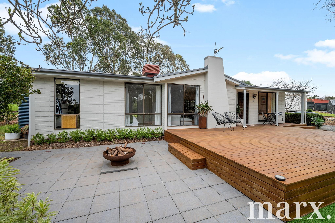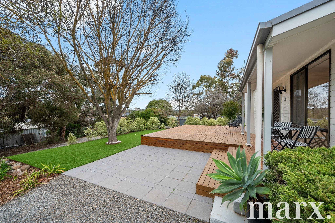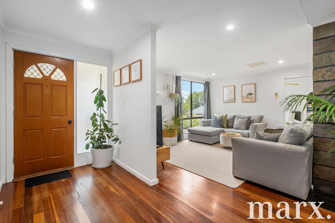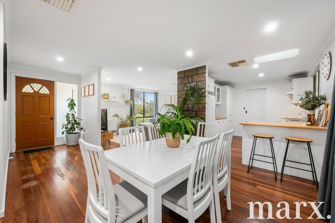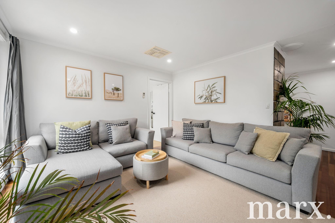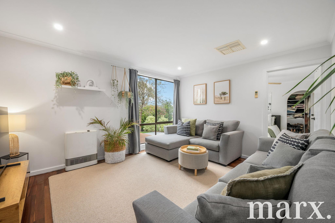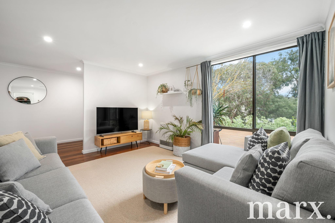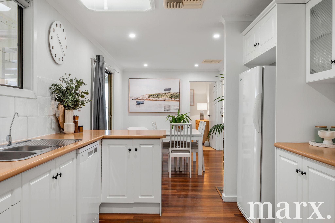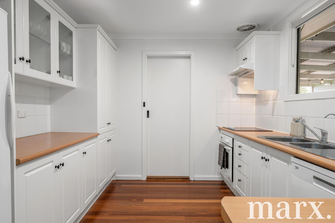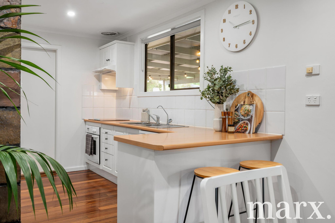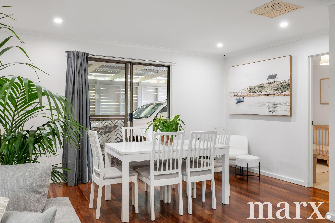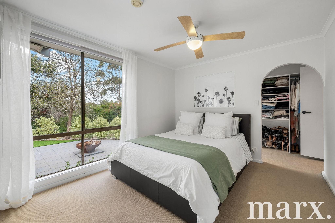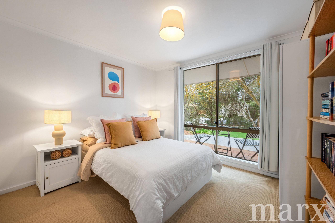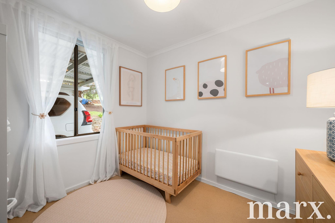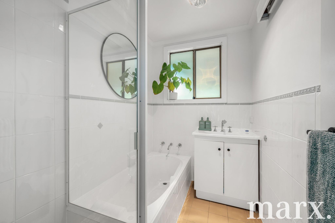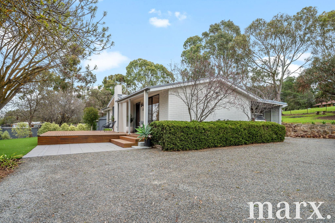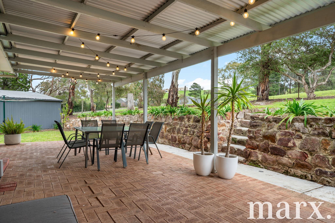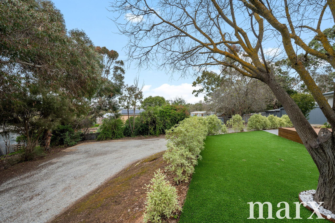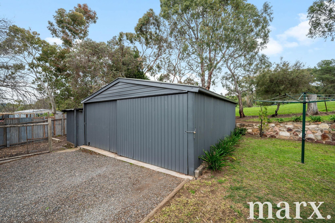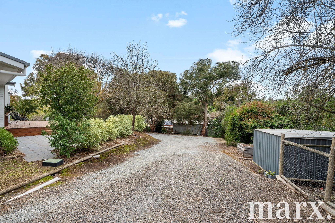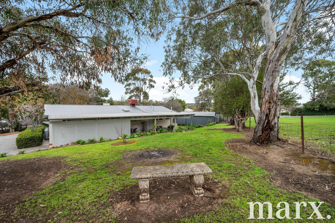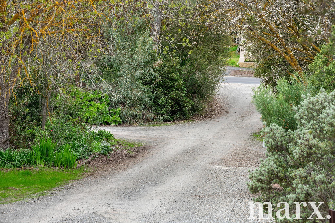Nestled off Moculta Road, this charming home (built in 1991) offers a wonderful blend of comfort, convenience, and privacy.
Positioned on a generous allotment of approximately 2,032 m², the property enjoys picturesque views over surrounding paddocks. Enjoy living in a rural setting while still being walking distances to all the amenities Angaston has to offer.
Designed for contemporary, low-maintenance and functional living, this property offers established hedging and mature trees. A carport positioned at the rear of the property allows for easy access directly into the home.
Inside, the floorplan is both practical and inviting, featuring three bedrooms including a master with a walk-through robe, a two-way bathroom, and a separate toilet. The centrally located kitchen offers excellent storage and bench space, complete with a Beko dishwasher, electric cooktop, 600mm oven, and a Pura Tap.
The adjoining dining and open-plan lounge area is enhanced by an updated Rinnai heater, ensuring the home stays cosy during the cooler months.
Additional highlights include:
• Tiered wooden deck located at the front of the home, which creates the perfect area to sit and read a book, to watch children or pets play in the front yard or to entertaining with your friends and family
• A private, paved undercover entertaining area at the rear offers a second entertaining area, conveniently located near the kitchen and dining areas
• Low-maintenance gardens featuring an established Elm tree and multiple ornamental Manchurian pear trees for screening and shade between neighbours
• A large 5.6 x 6.5 shed with concrete floor and power, ideal for storage, hobbies, or a workshop
• Additional garden shed (also with concrete floor) perfect for storage, as well a chicken coop
• Ducted evaporative cooling throughout
• Replacement of entire roof, gutters and veranda posts in 2019
• Newly laid gravel to driveways
• Easy access to shedding
• Updated tapware to bathroom and kitchen areas
• Pop up sprinklers with auto control to side lawns
Offering a combination of affordability, functionality, and lifestyle appeal, this home presents an ideal opportunity for families, downsizers, or investors seeking a well-presented property in the beautiful Barossa township of Angaston.
For further information contact Sara on 0407 775951 or Andy on 0401 172 140.
CT | 5290 / 47
Zoning | Neighbourhood
Council | Barossa
Council Rates | $2,138.20
ESL | $107.00
SA Water | $300.00
It is a condition of entry at any of Marx Real Estates open homes and private inspections that we may ask to site an attendees proof of identification. In the instance of refusing to provide proof of identity, refusal of entry may occur.
DISCLAIMER: All information provided (including but not limited to the property’s land size, floor plan and floor size, building age and general property description) has been obtained from sources deemed reliable, however, we cannot guarantee the information is accurate and we accept no liability for any errors or oversights. Interested parties should make their own inquiries and obtain their own legal advice. Should this property be scheduled for auction, the Vendor’s Statement can be inspected at our office for 3 consecutive business days prior to the auction and at the auction for 30 minutes before it starts.
Property Features
- House
- 3 bed
- 1 bath
- 2 Parking Spaces
- Land is 2,032 m²
- Floor Area is 115 m²
- Toilet
- Garage
- Carport
- 2 Open Parking Spaces

