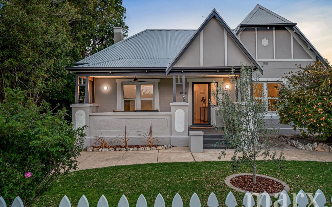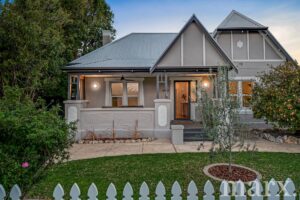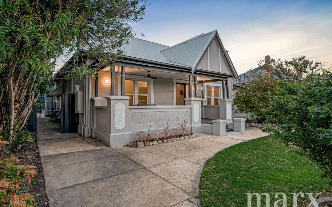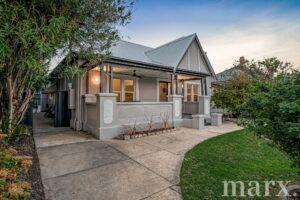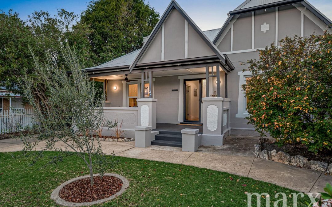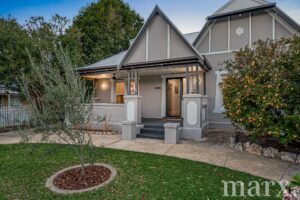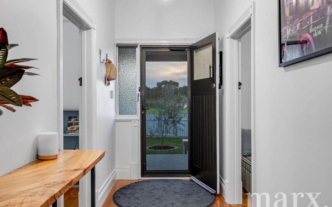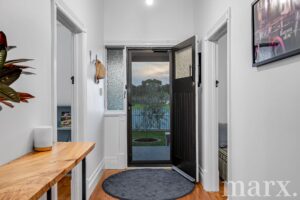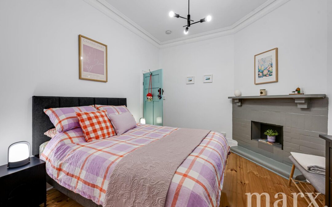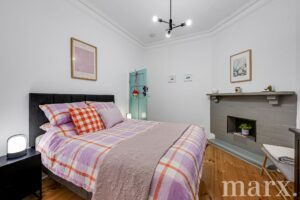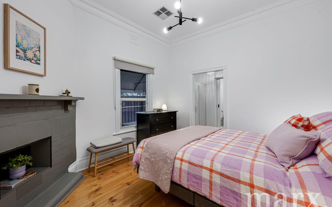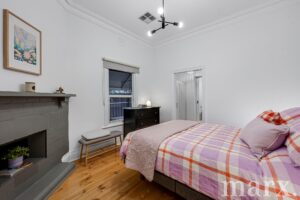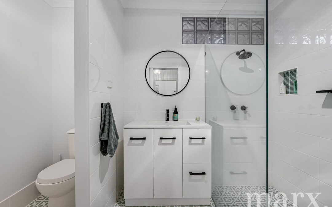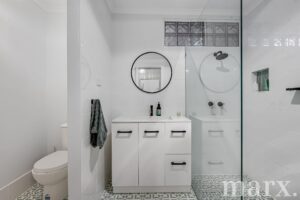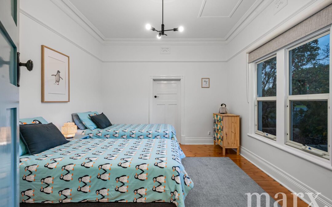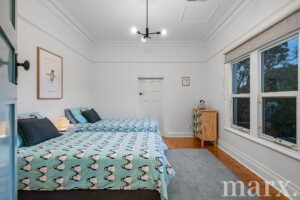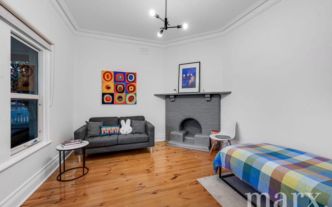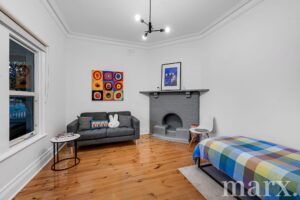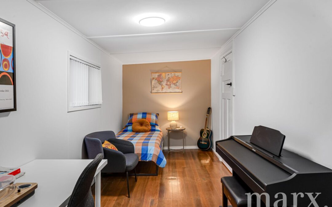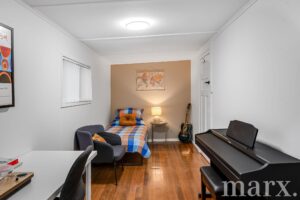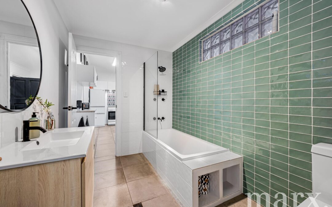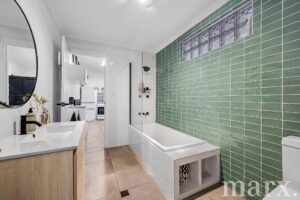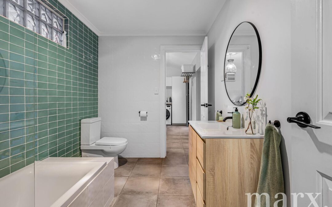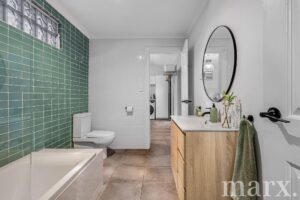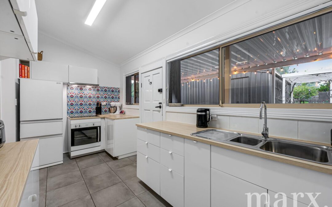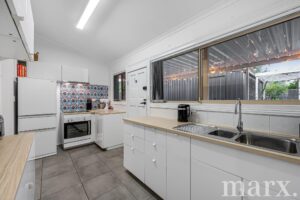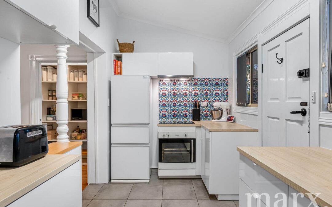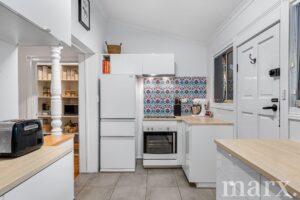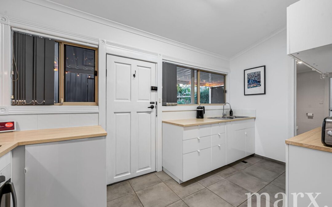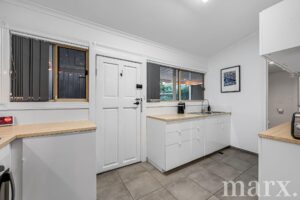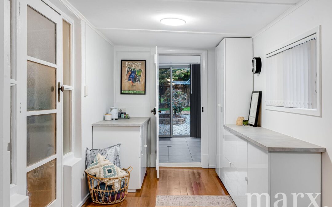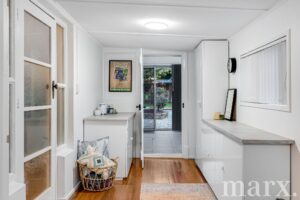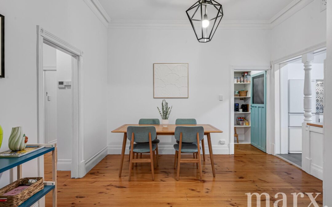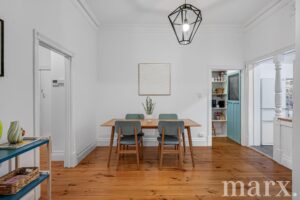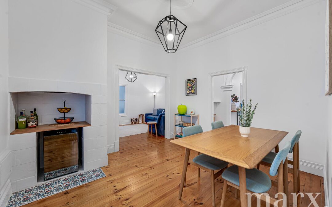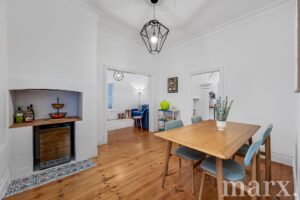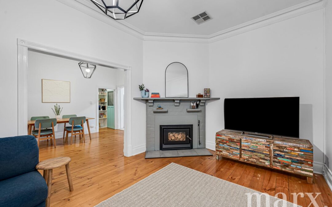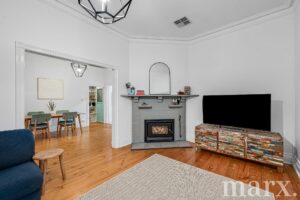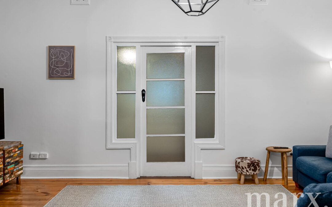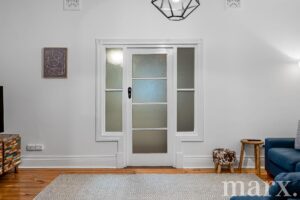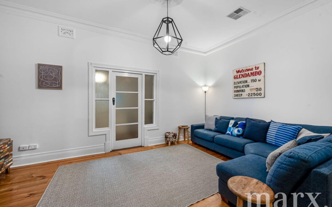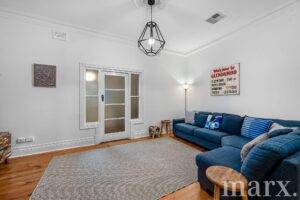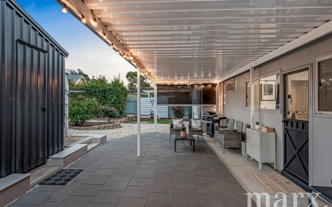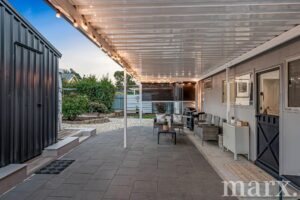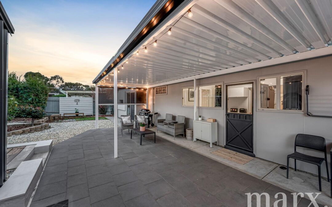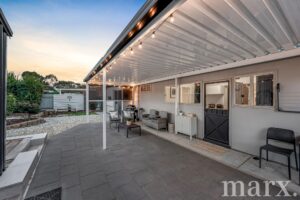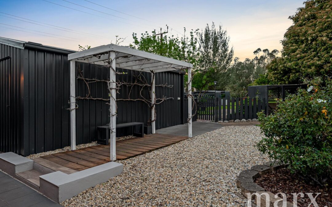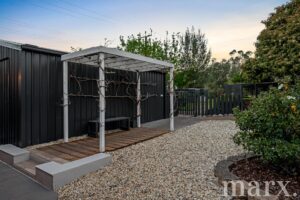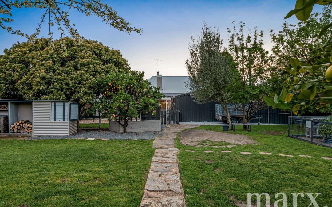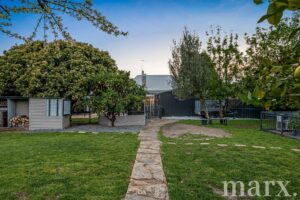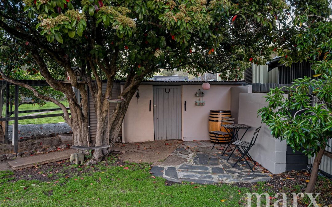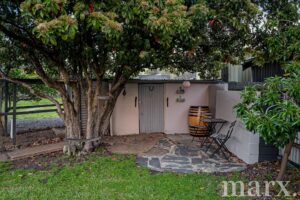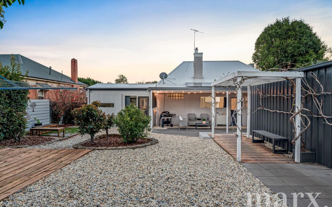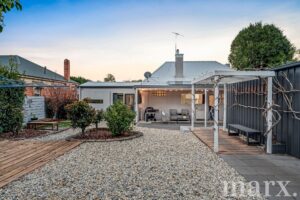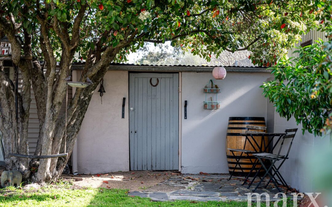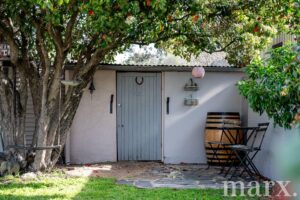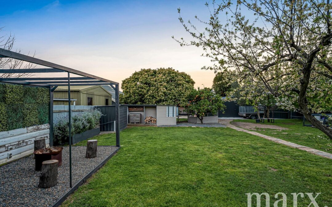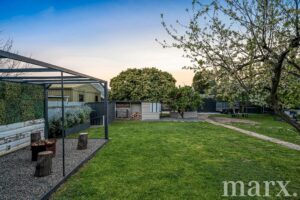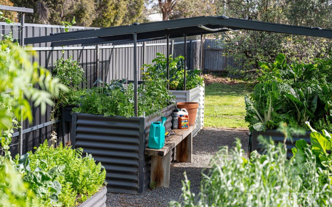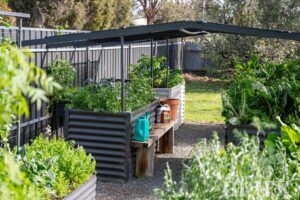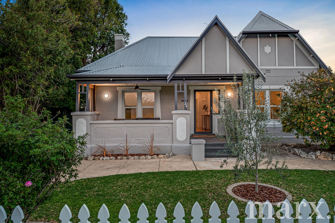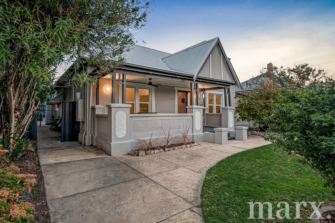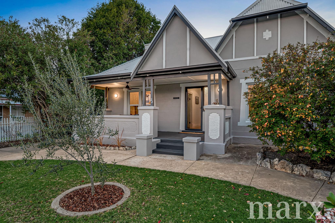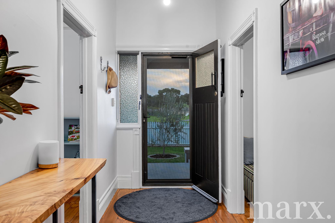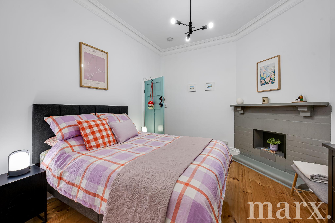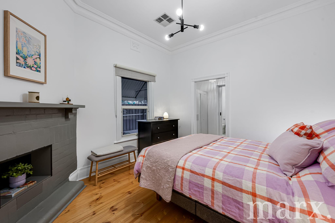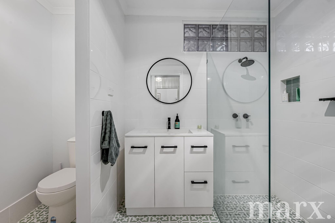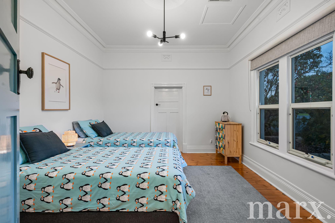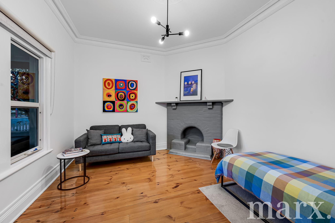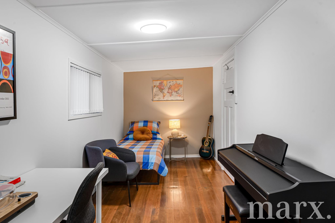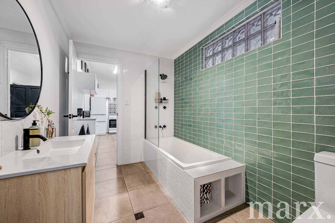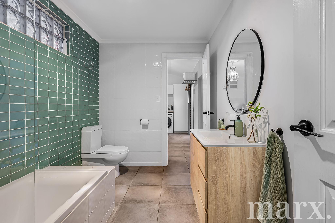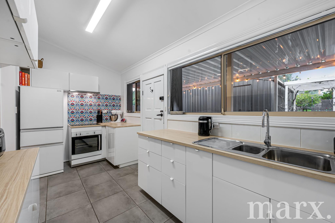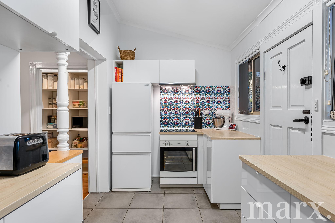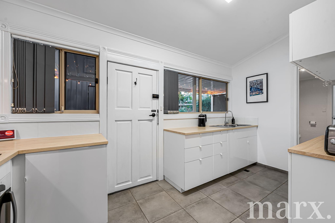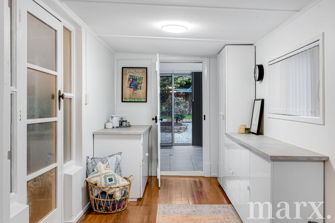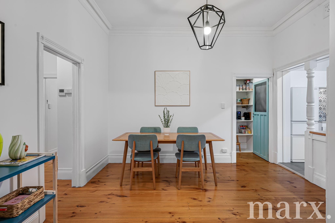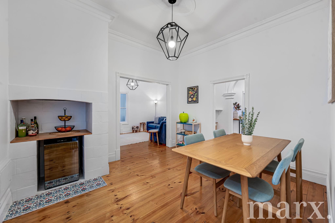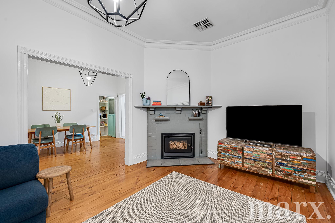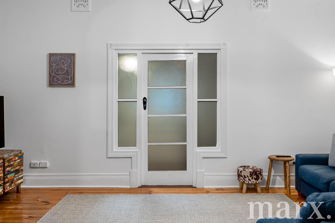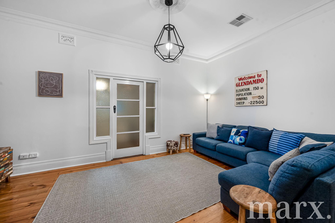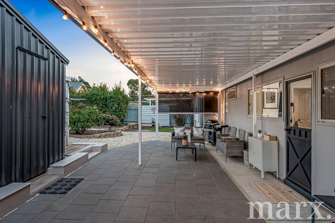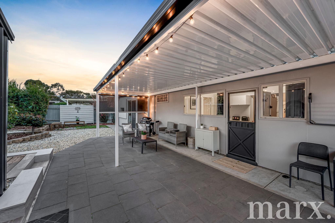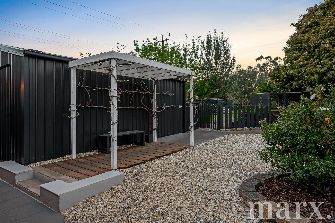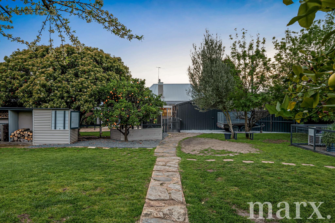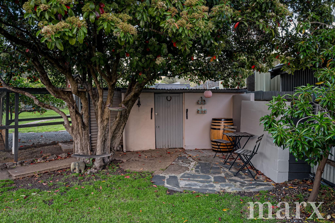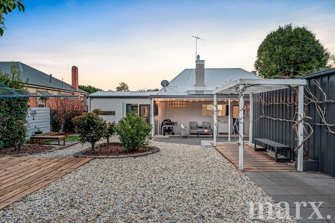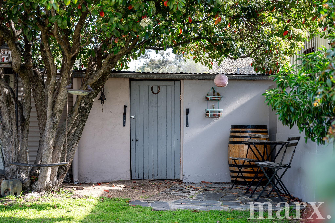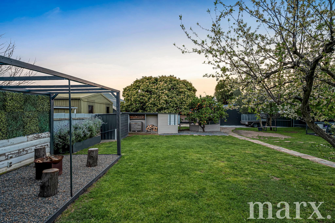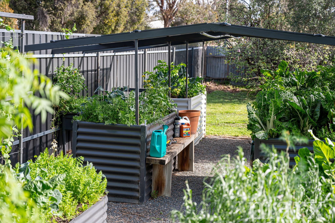This 1930’s Bungalow Home has undergone extensive renovations that beautifully blend character features with modern upgrades. With the vendor’s eye for detail evident throughout, this property is a rare opportunity to secure a home that is both stylish and cleverly designed.
The wide hallway with tall ceilings and polished timber floors provides a warm welcome, complemented by curated light fittings and detailed trims that set the tone for the home. At the front are two spacious, light-filled bedrooms, one featuring an ornate fireplace. New aluminium windows have been installed throughout, ensuring year-round comfort and energy efficiency. A dedicated study nook adds further functionality to the central hallway.
The master suite is a true retreat, complete with a walk-through robe and a luxe ensuite. Thoughtfully finished, it features a frameless shower screen, shower nook, excellent storage, and stylish tiles.
The open-plan kitchen, dining, and living spaces flow seamlessly, creating a central hub for family and friends. The lounge area is enhanced by a Blaze slow-combustion heater and decorative ceiling cornices. The kitchen is a standout with Turkish hand-painted tiles, an induction cooktop, oven, walk-in pantry, generous bench space, and views to the rear entertaining area.
A versatile fourth bedroom, playroom, music room, or hobby space adds valuable flexibility to the home.
The main bathroom continues the home’s designer feel with Italian mini subway feature tiles, a rain shower, and a soaking tub. A spacious laundry with abundant storage provides direct access to the Japanese inspired garden and backyard.
The rear of the property has been equally well considered, featuring a newly installed Stratco verandah, designated fire pit area, and landscaped grounds with established fruit trees including quince, mulberry, fig, heirloom apple, lemon, plum, clementine, grapevine, and olives.
A large chicken run, lawned area perfect for children and pets to play as well as the raised vegetable garden beds, 6 x 6 m shed with double electric roller doors, power, and cement flooring complete the offering.
Additional Features:
• New roof and insulation
• Freshly painted interiors with updated window furnishings
• 6.6 kW solar system
• Updated ducted Fujitsu heating and cooling
• Ecogenica hot water system
• Updated colourbond fencing for privacy and security
Perfectly positioned in the heart of Lyndoch, this property is just a short walk to renowned wineries, charming cafes, a local bakery, brewery, hotel, supermarket, retail precinct, and the brand-new Barossa Park oval – offering the ultimate Barossa lifestyle at your doorstep.
For further information contact Sara La Nauze on 0407 775 951 or Andy La Nauze 0401 172 140
CT | 5220 / 977
Zoning | Neighbourhood
Council | Barossa
Council Rates | $2,819.05 pa
ESL | $93.00 pa
SA Water | $82.30 pq (supply only)
It is a condition of entry at any of Marx Real Estates open homes and private inspections that we may ask to site an attendees proof of identification. In the instance of refusing to provide proof of identity, refusal of entry may occur.
DISCLAIMER: All information provided (including but not limited to the property’s land size, floor plan and floor size, building age and general property description) has been obtained from sources deemed reliable, however, we cannot guarantee the information is accurate and we accept no liability for any errors or oversights. Interested parties should make their own inquiries and obtain their own legal advice. Should this property be scheduled for auction, the Vendor’s Statement can be inspected at our office for 3 consecutive business days prior to the auction and at the auction for 30 minutes before it starts.
Property Features
- House
- 4 bed
- 2 bath
- 2 Parking Spaces
- Land is 1,221 m²
- Floor Area is 169 m²
- 2 Toilet
- Ensuite
- 2 Garage

