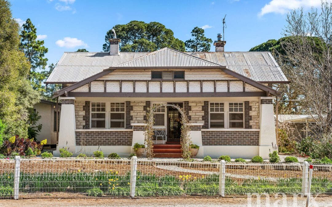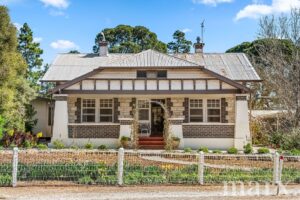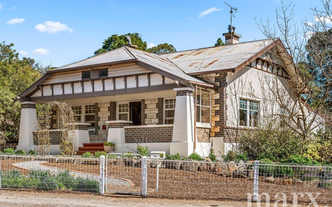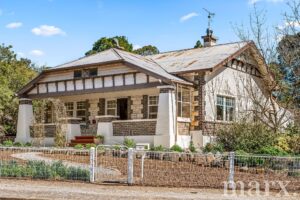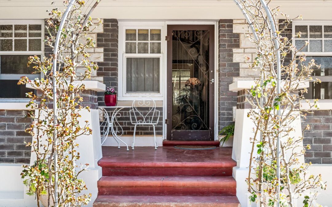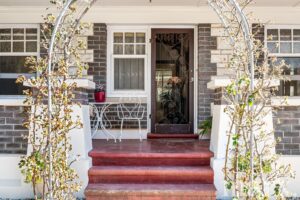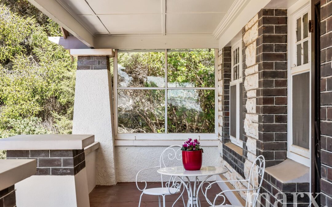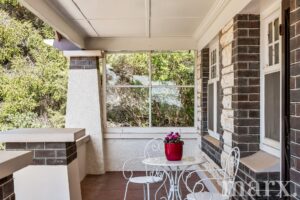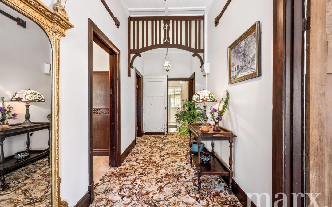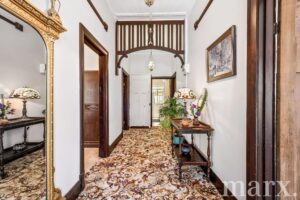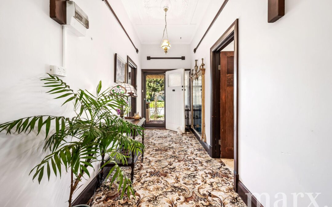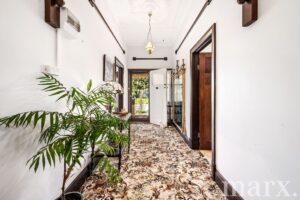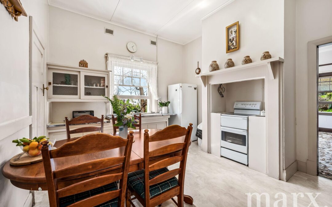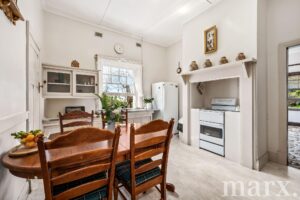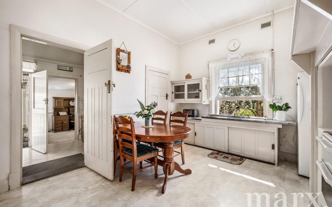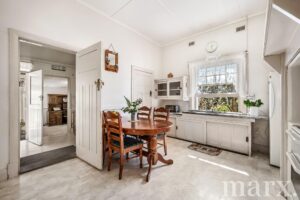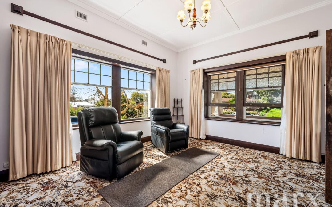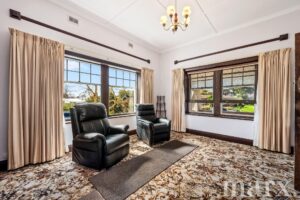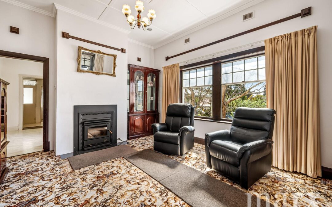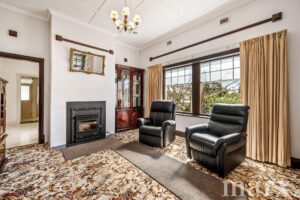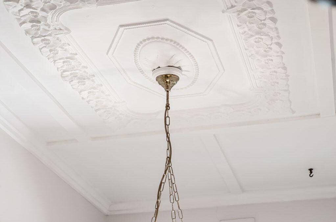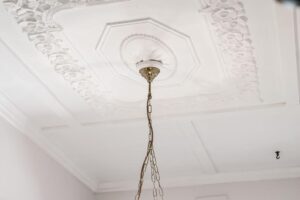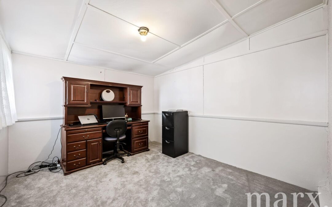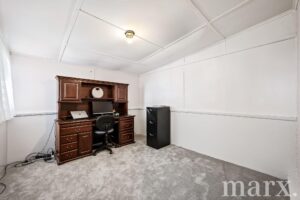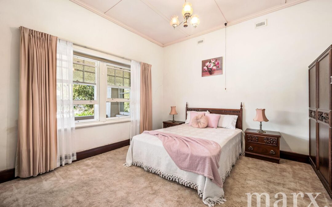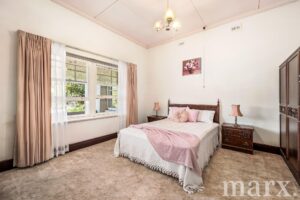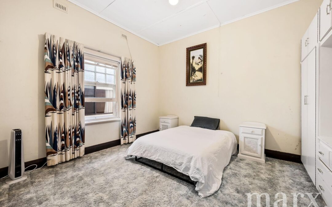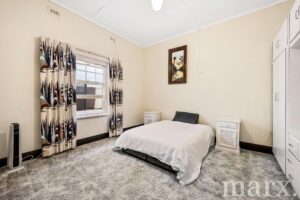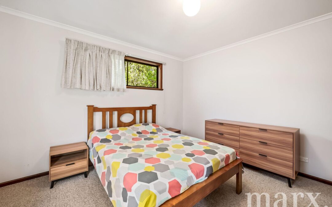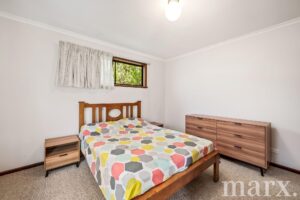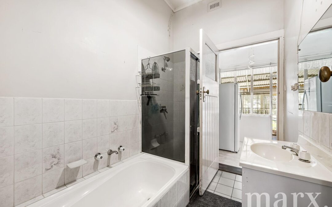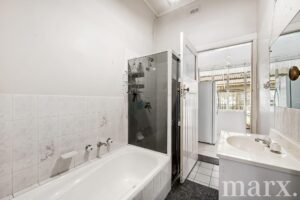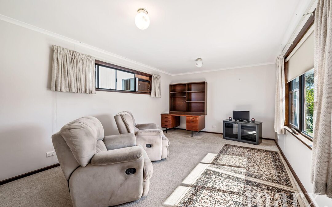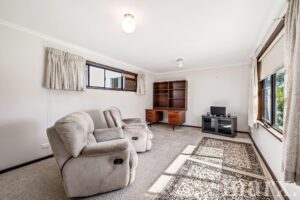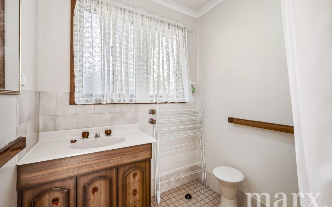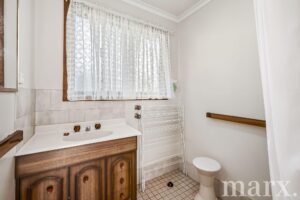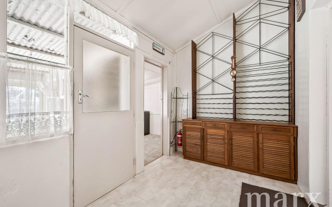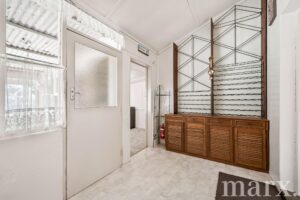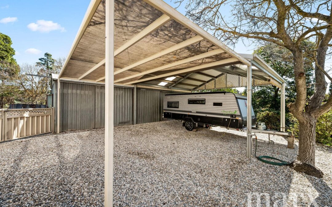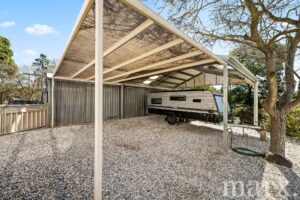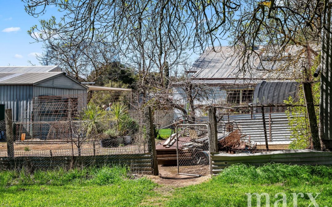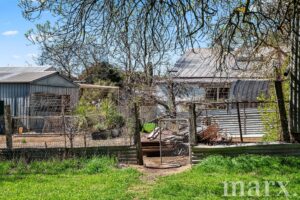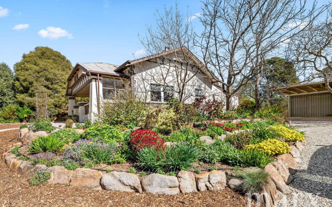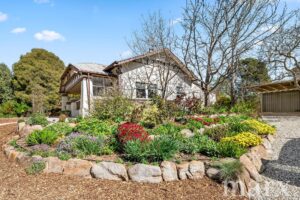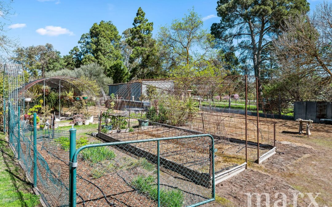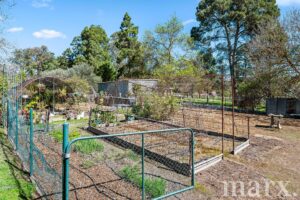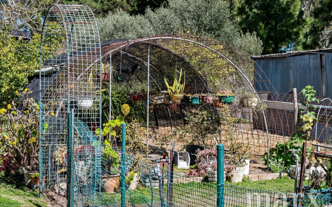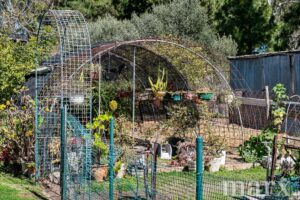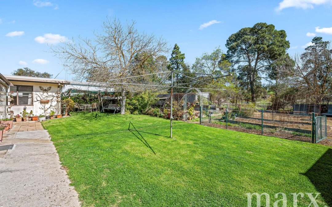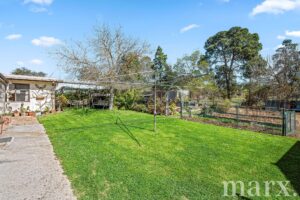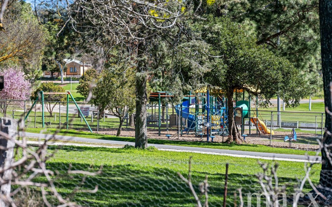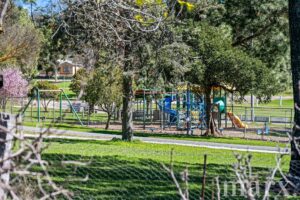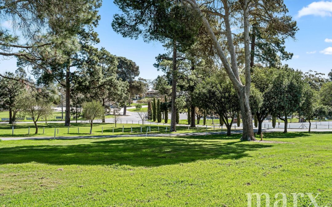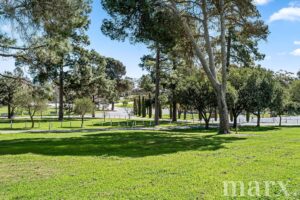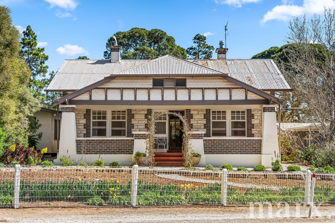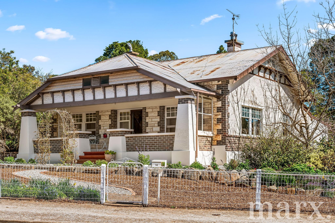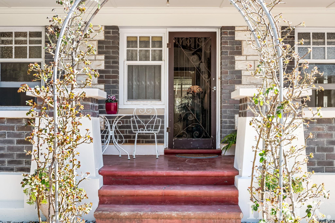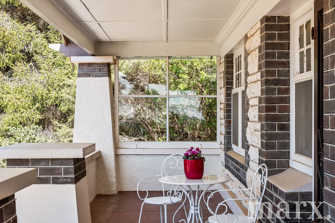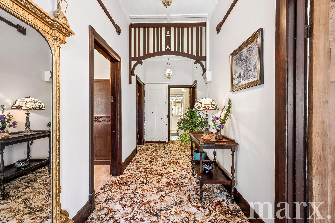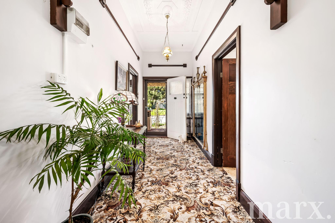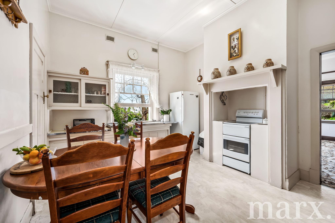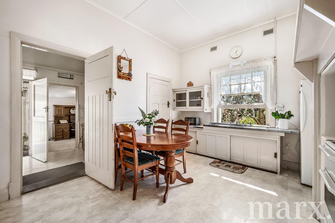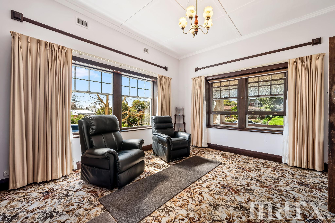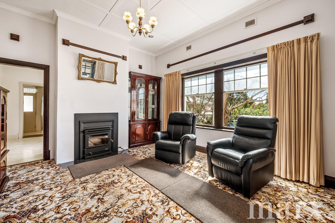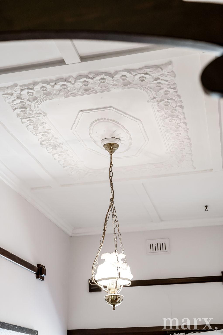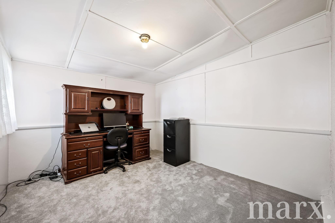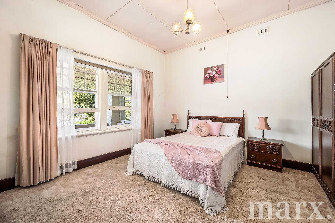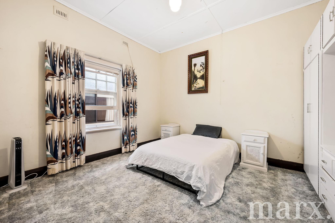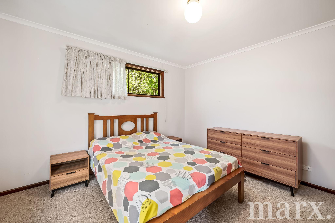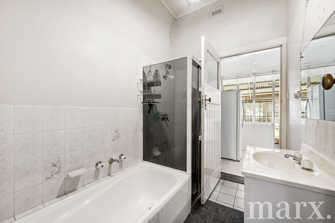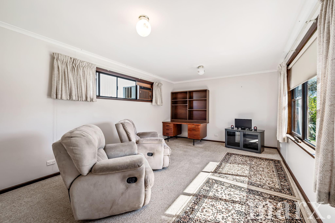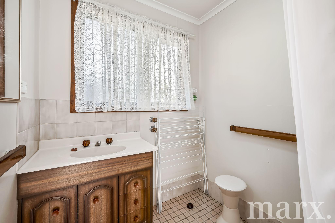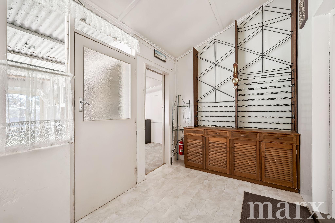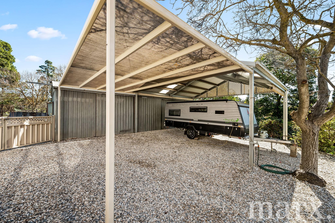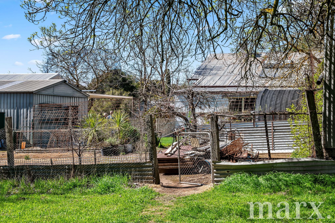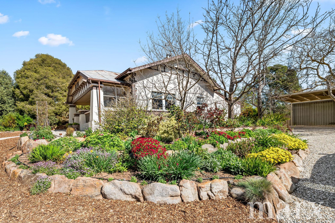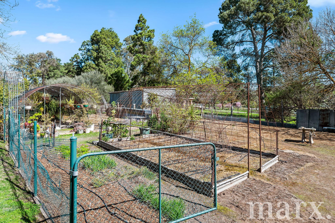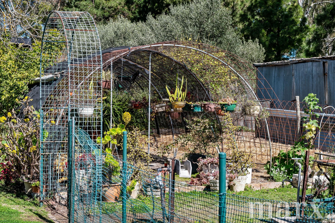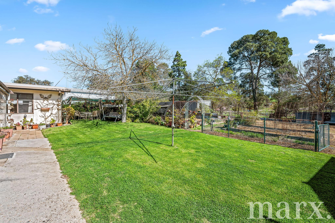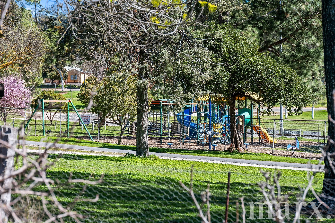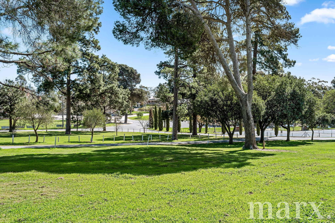Set on the high side of the road in Angaston, this 1930’s bungalow is a rare find, offering timeless character, generous proportions and private established gardens.
From the moment you step inside, the home’s charm is evident. High ornate ceilings, decorative picture rails, large windows, and a wide hallway with a timber archway set the tone. The three spacious bedrooms within the main home include a master with an ornate fireplace, while the second bedroom offers built-in storage.
A central bathroom features a soaking tub, separate shower, and vanity. The original eat-in kitchen is positioned perfectly to take in garden views and includes a spacious walk-in pantry, while the lounge boasts a slow combustion heater (with a new mantle included in the sale).
Outdoors, the property comes alive. The landscaped gardens feature mature fruit trees including walnut, nectarine, cherries, lemon, apple, nashi pear, olive, mulberry, orange, and blueberries.
When thinking about entertaining with family and friends, this property offers an undercover area with café blinds and adjoins the rear of the home. The entertaining area flows through to the lawned area and shares views through to the local park.
Further features we love:
• Solar hot water system
• Spacious backyard with spacious vegetable patches, ready to plant your Spring vegetables
• 13,000L (approx.) rainwater tank plumbed to both the kitchen and laundry
• 4-bay garage with dirt floor and easy access
• Carport suitable for caravan/boat storage or vehicles
• Multiple storage/garden sheds for storage and hobbies
• Newly laid gravel driveway and pathways
• Low maintenance gardens with automatic irrigation (5 zones)
• Fenced rear yard
A further and unique feature is the fully self-contained one-bedroom granny flat, complete with its own living area, bathroom, and toilet perfect for guests, extended family, or rental potential.
Conveniently located close to local schools, Angaston Oval, and just a short walk to the main street this property blends lifestyle, room for future renovations to the home and an enviable location within the township of Angaston.
For all enquiries contact Sara La Nauze on 0407 775 951 or 8564 3884.
CT | 5740/953
Zoning | Neighbourhood
Council | Barossa
Council | $2,474 pa
SA Water | $280 pq
It is a condition of entry at any of Marx Real Estates open homes and private inspections that we may ask to site an attendees proof of identification. In the instance of refusing to provide proof of identity, refusal of entry may occur.
DISCLAIMER: All information provided (including but not limited to the property’s land size, floor plan and floor size, building age and general property description) has been obtained from sources deemed reliable, however, we cannot guarantee the information is accurate and we accept no liability for any errors or oversights. Interested parties should make their own inquiries and obtain their own legal advice. Should this property be scheduled for auction, the Vendor’s Statement can be inspected at our office for 3 consecutive business days prior to the auction and at the auction for 30 minutes before it starts.
Property Features
- House
- 4 bed
- 2 bath
- 2 Parking Spaces
- Land is 1,793 m²
- Floor Area is 140 m²
- 2 Toilet
- Garage
- Carport
- 3 Open Parking Spaces

